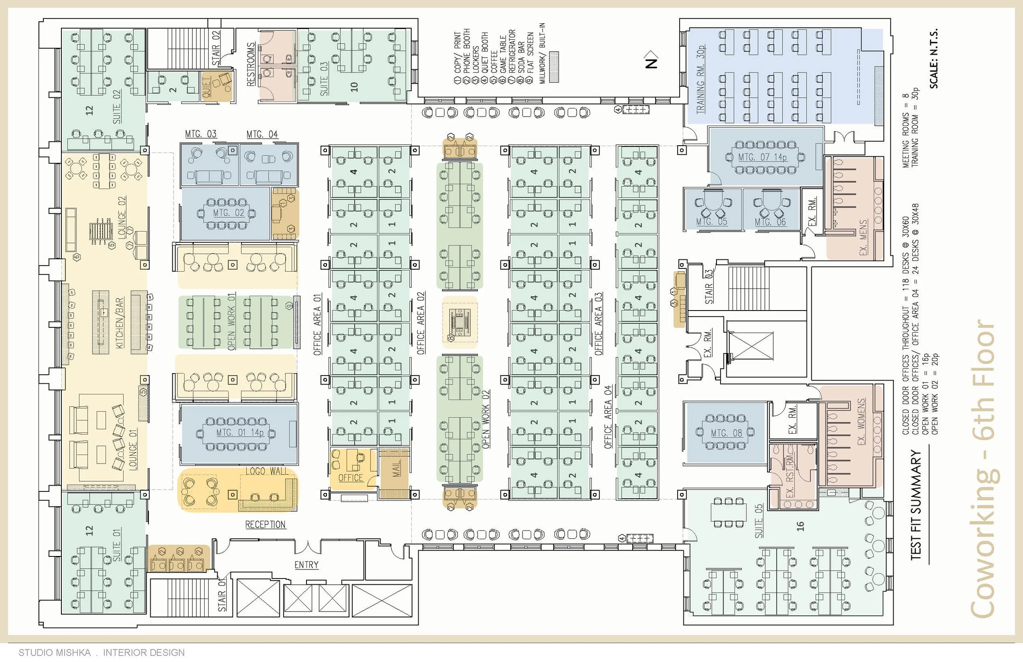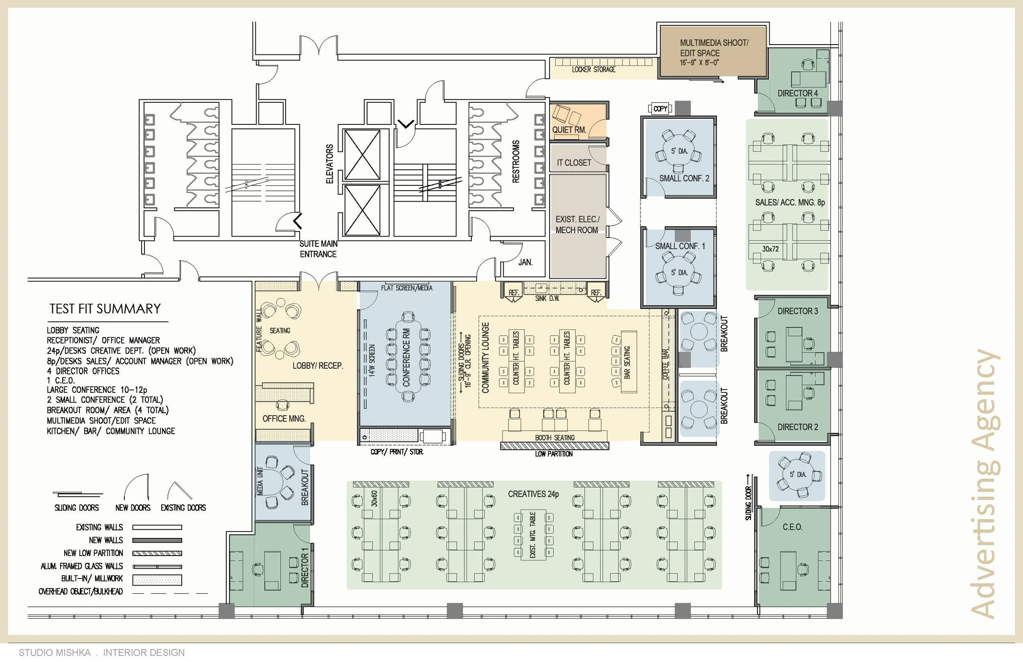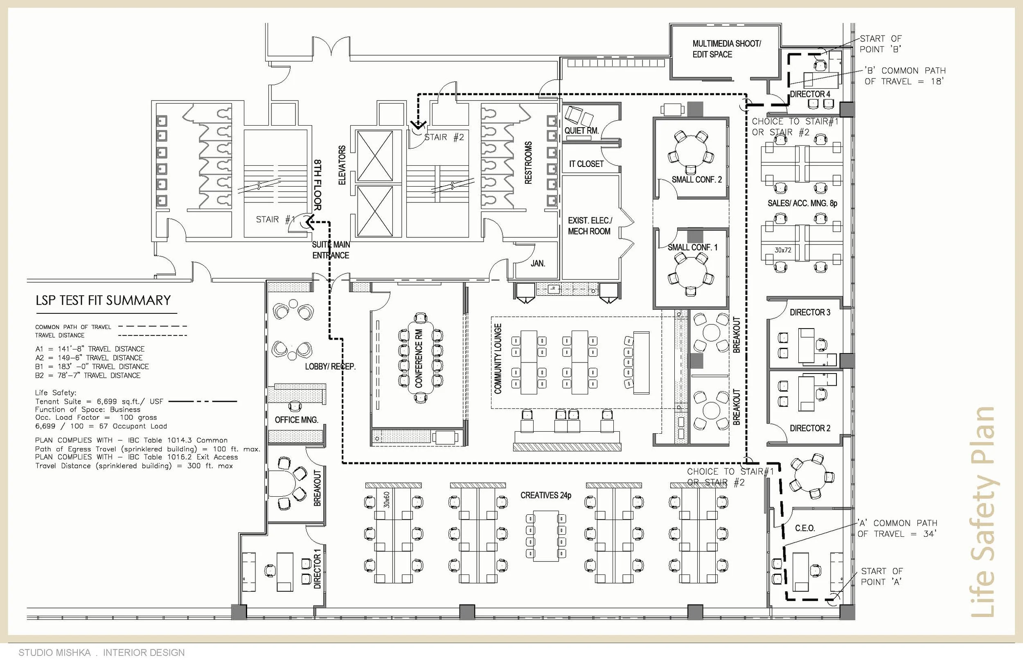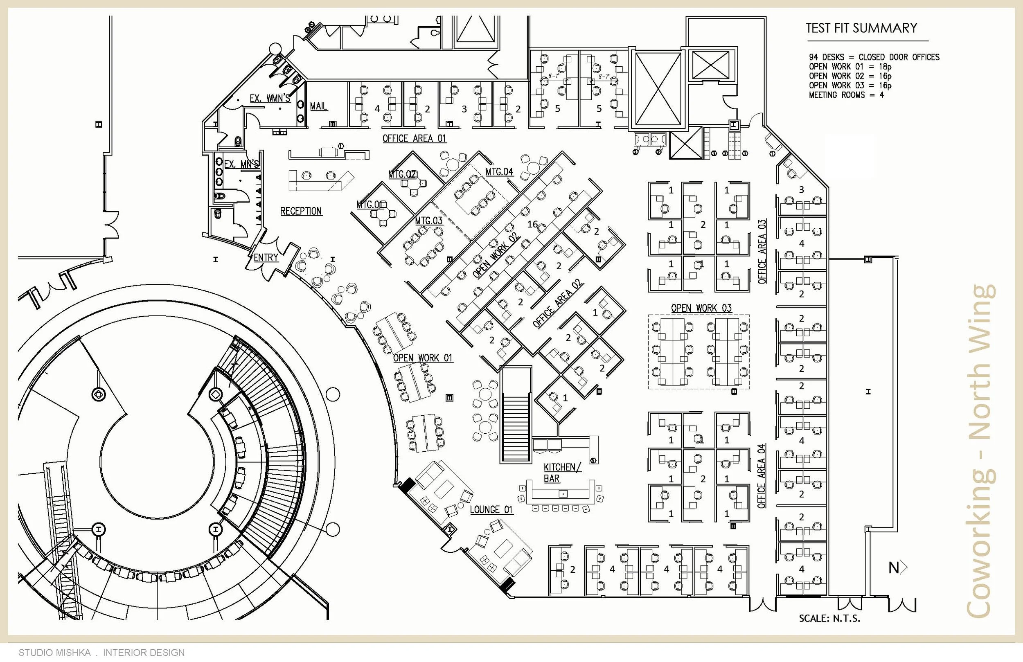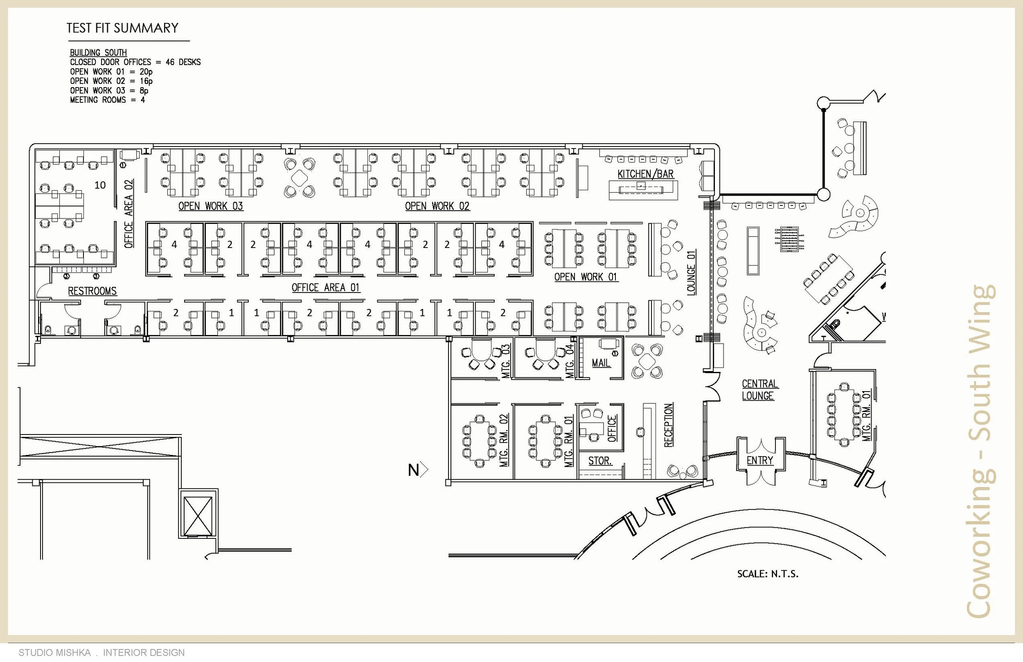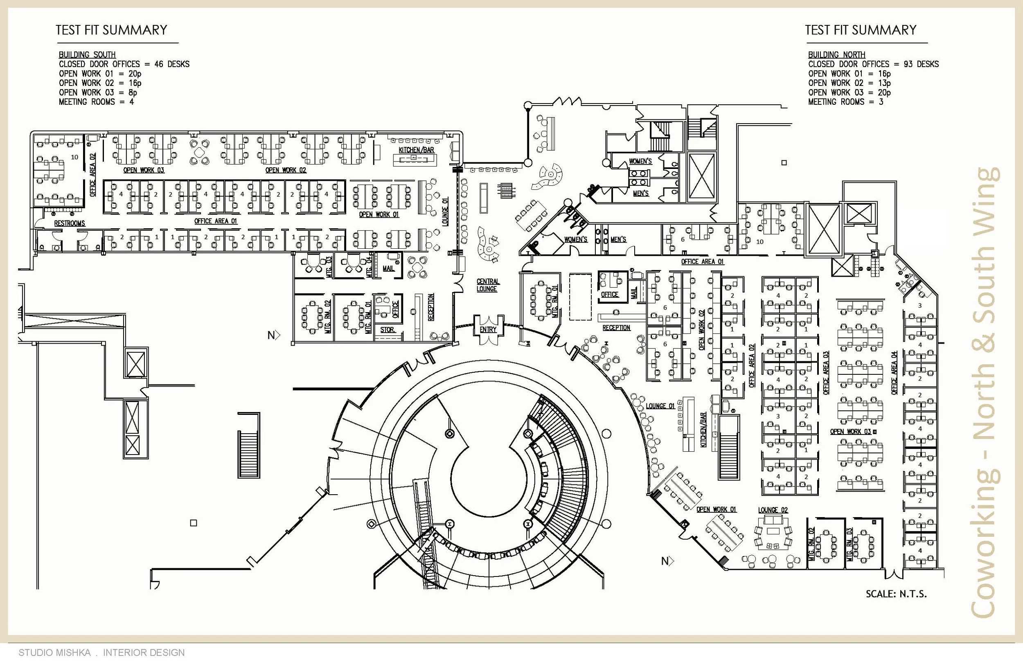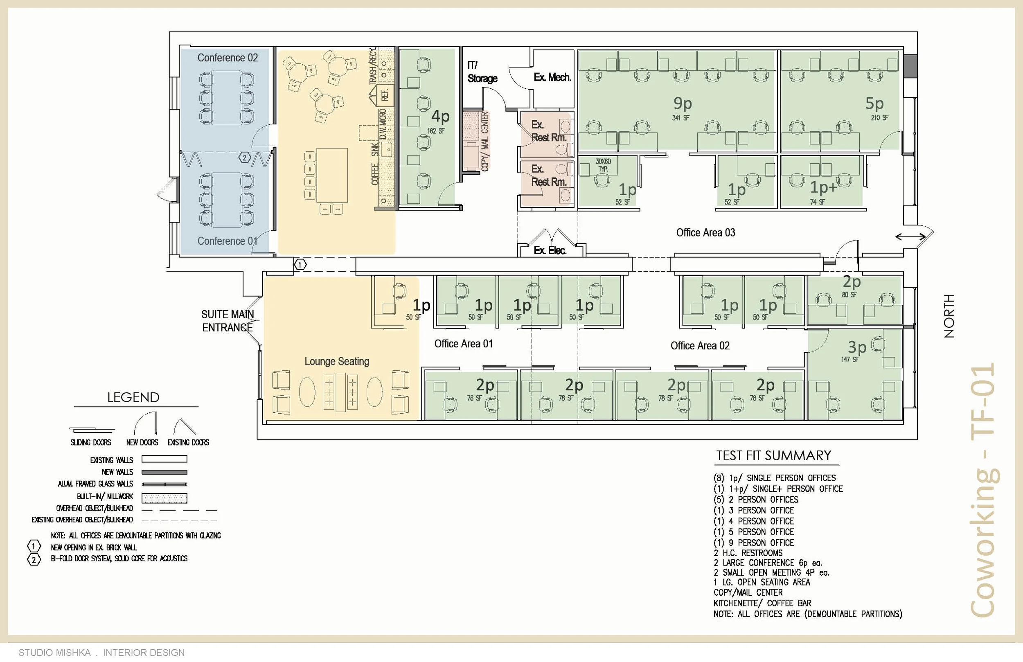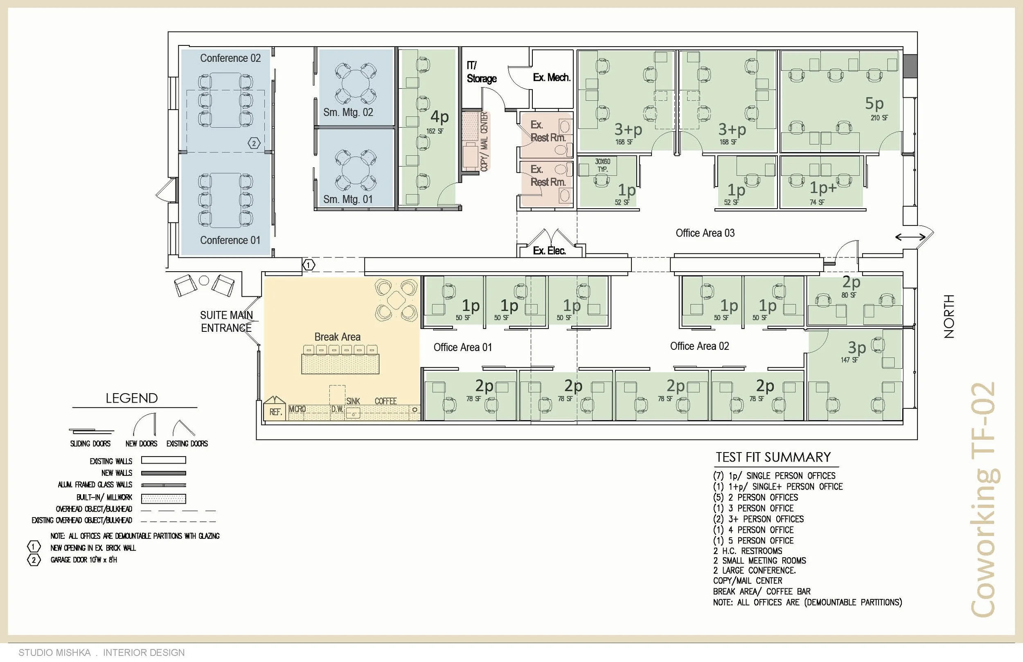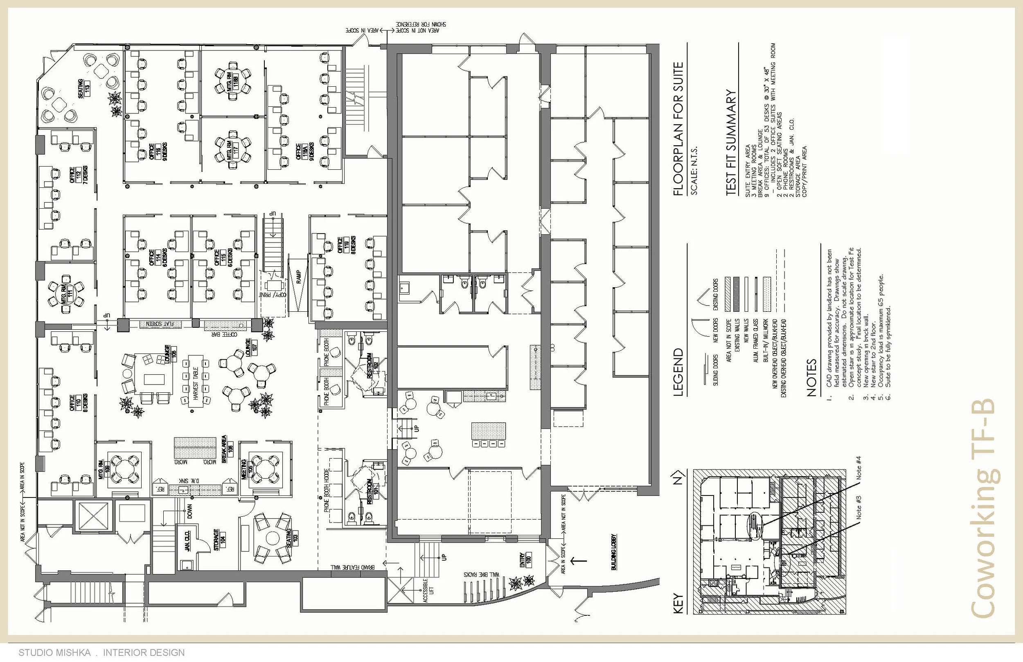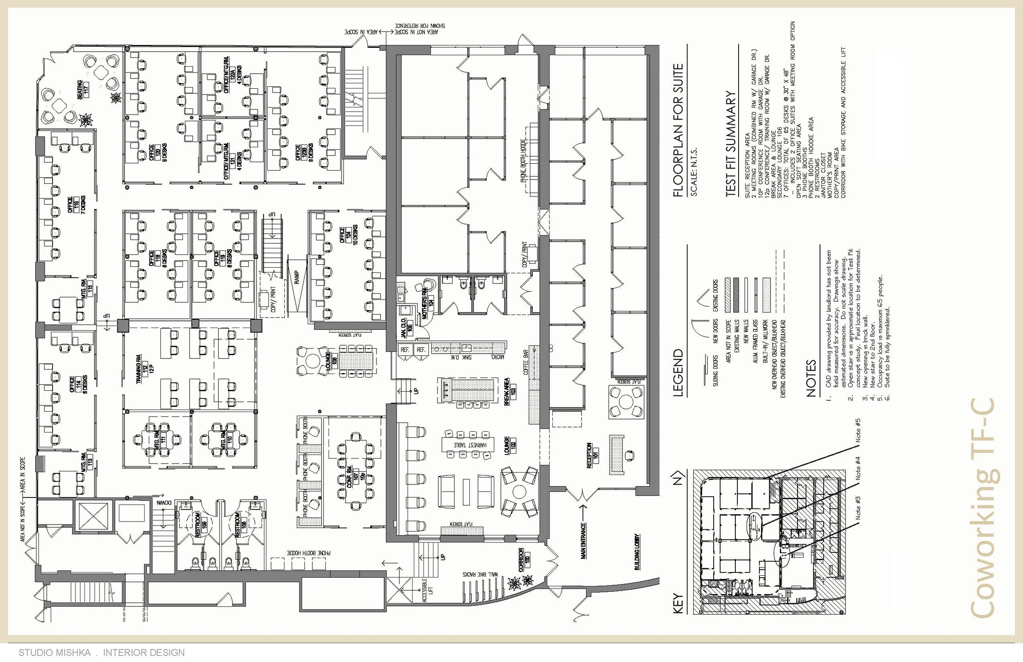Space Planning for Work & Social Connection
Project:
Corporate Office Space Planning
Project Scope:
Reconfiguring a commercial space for new construction commences with the strategic demolition of existing non-structural elements, providing a blank canvas for a comprehensive renovation. This transformative process is anchored in the insights derived from the Programming Phase, where an in-depth analysis of the client's operational needs and objectives informs the spatial strategy. Meticulous planning of new partitions and circulation paths is paramount to optimizing the flow of work and the flow of people, ensuring that key interaction points are thoughtfully positioned. Additionally, the design must incorporate well-defined social zones that not only facilitate informal gatherings but also reinforce a positive organizational culture, elevating the space to support both efficiency and connectivity.

