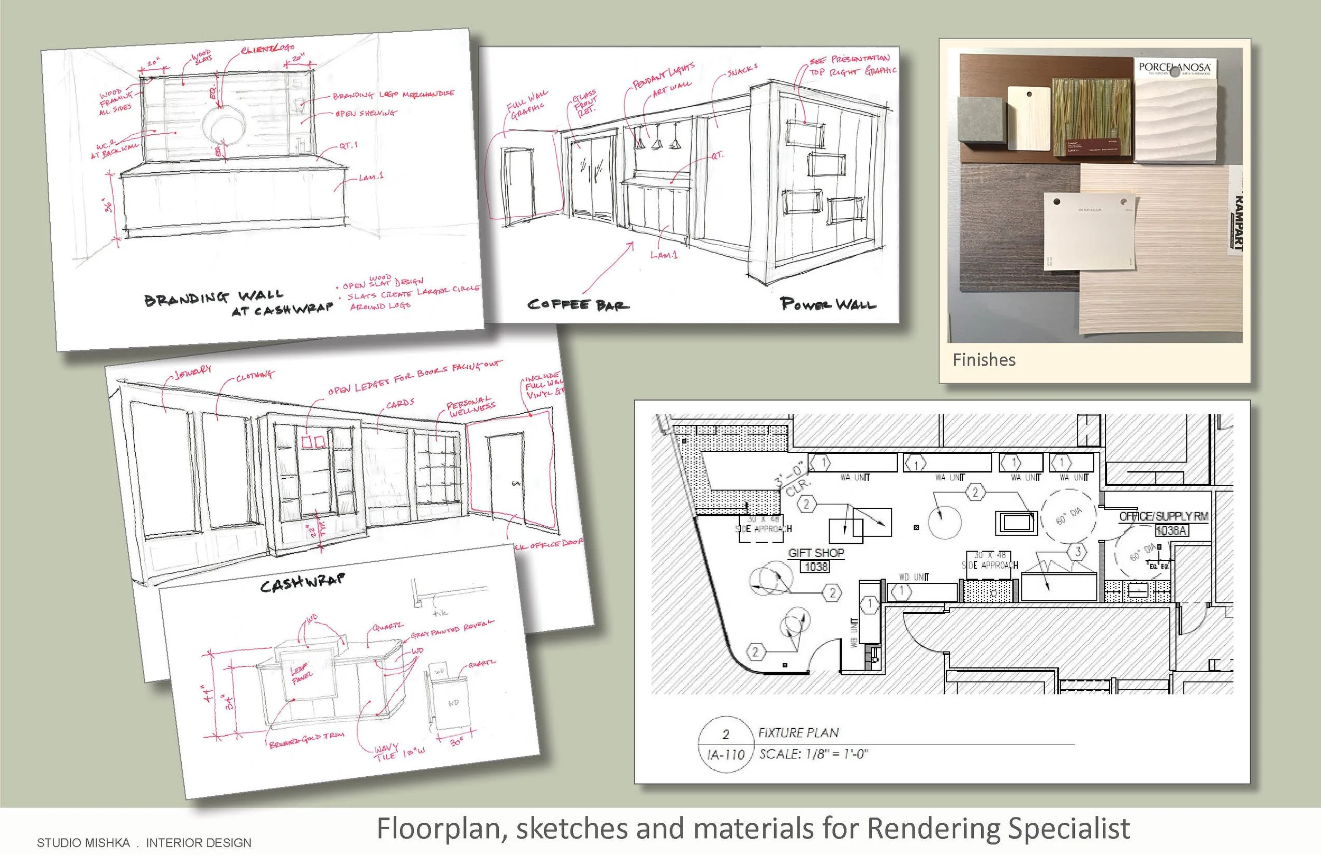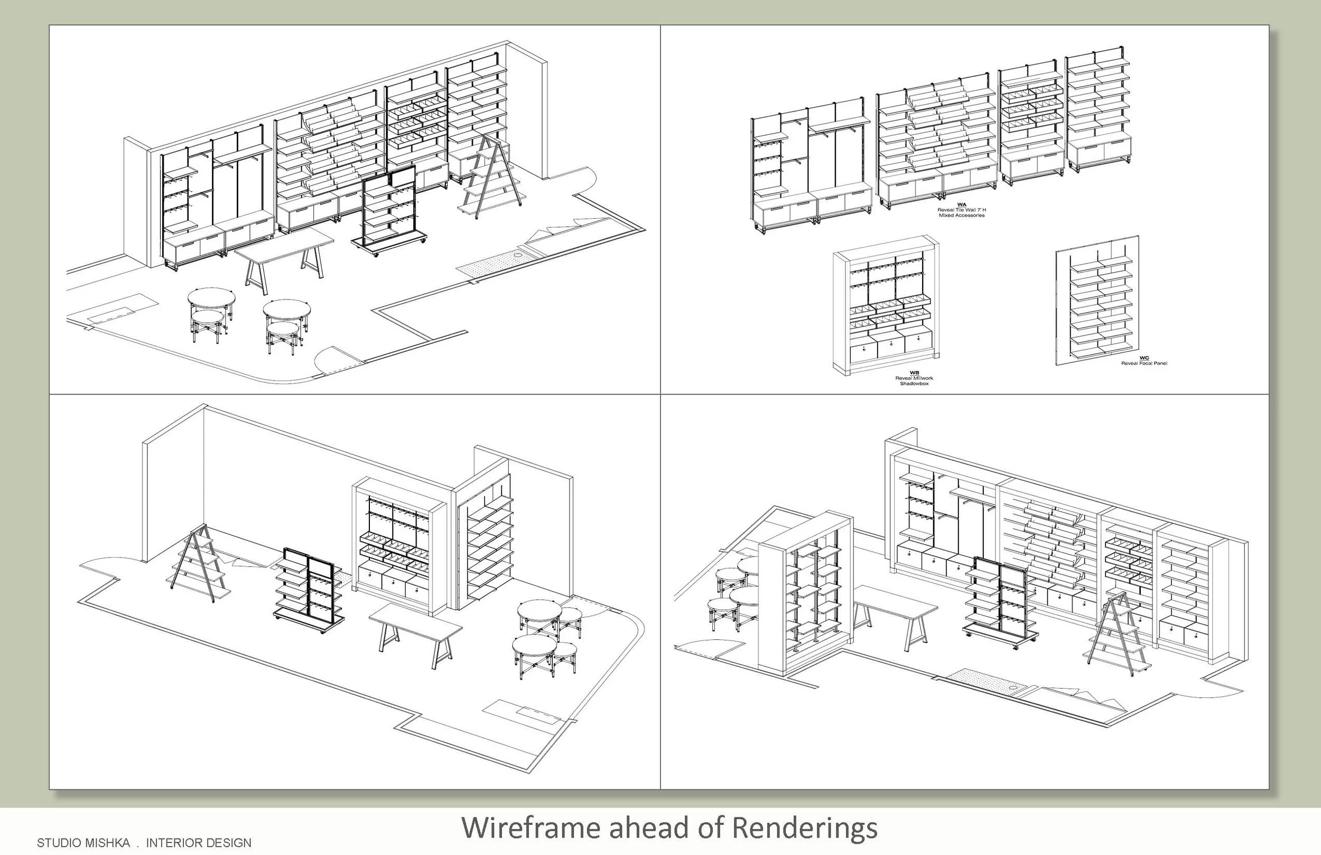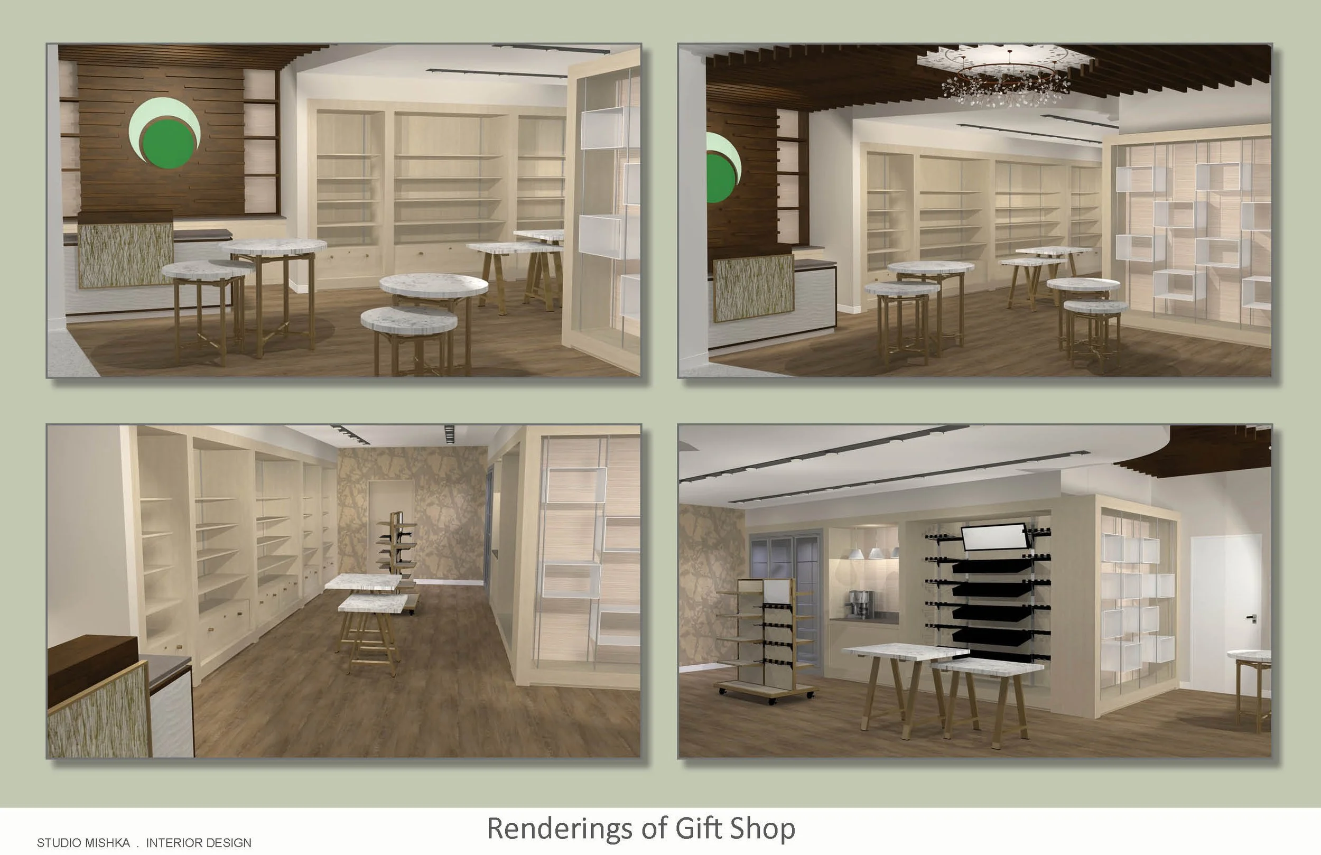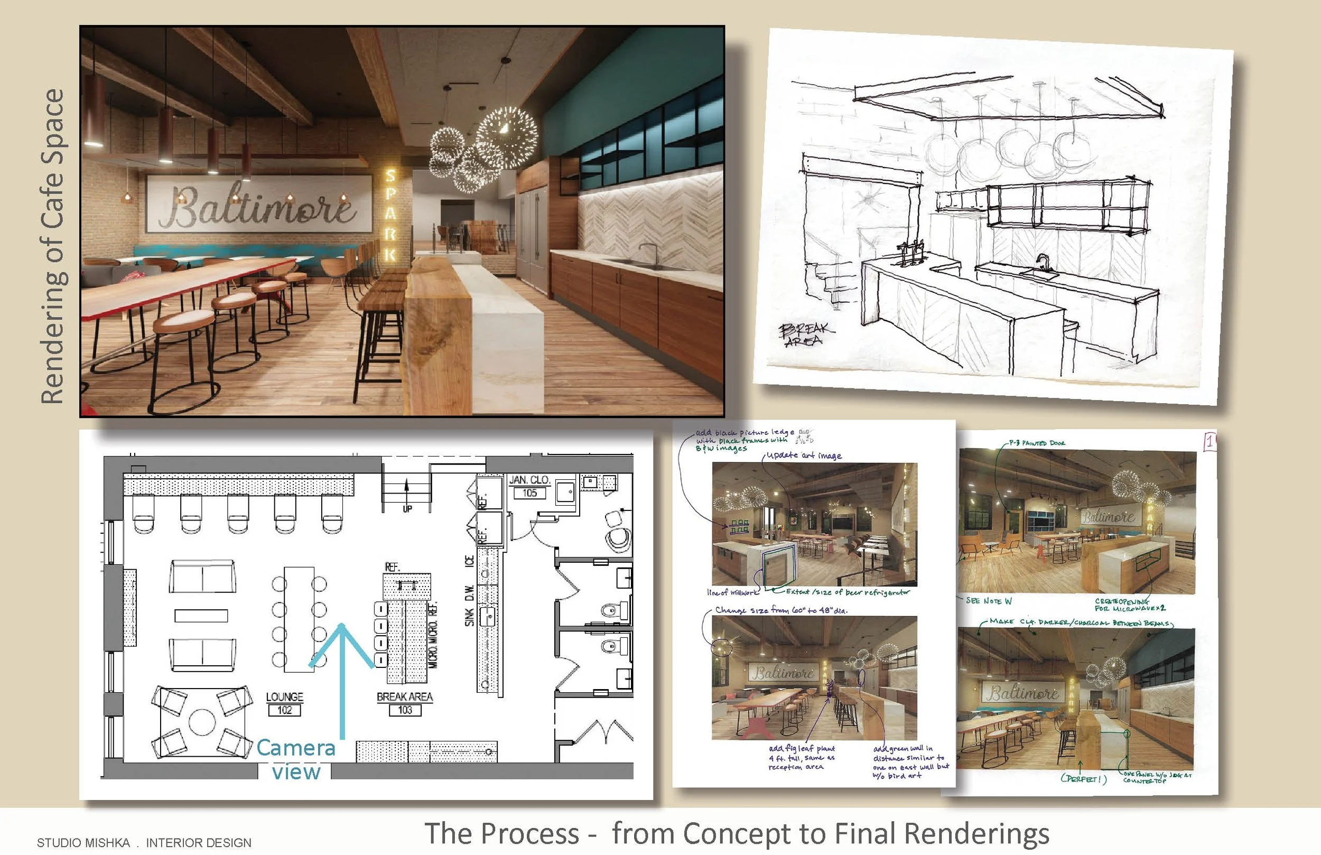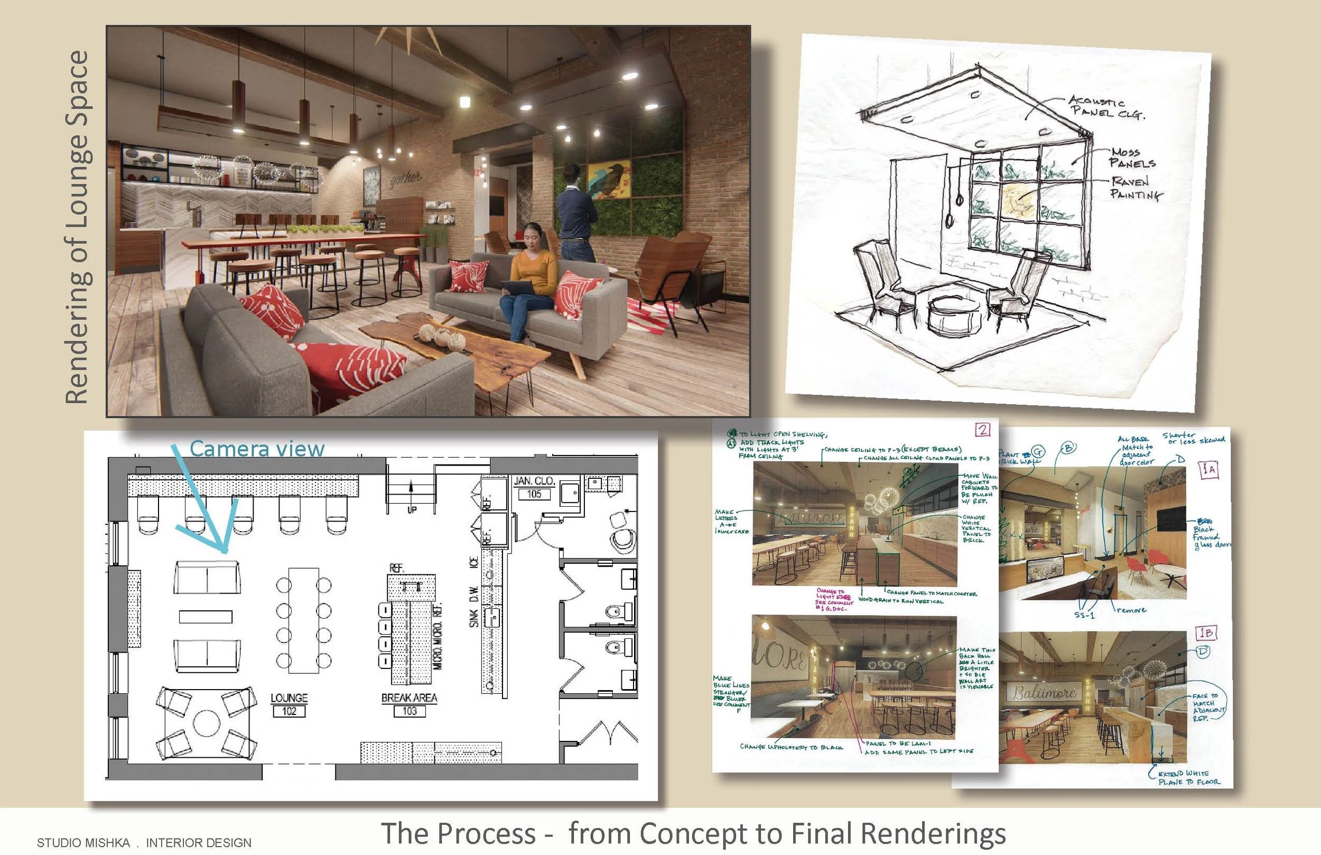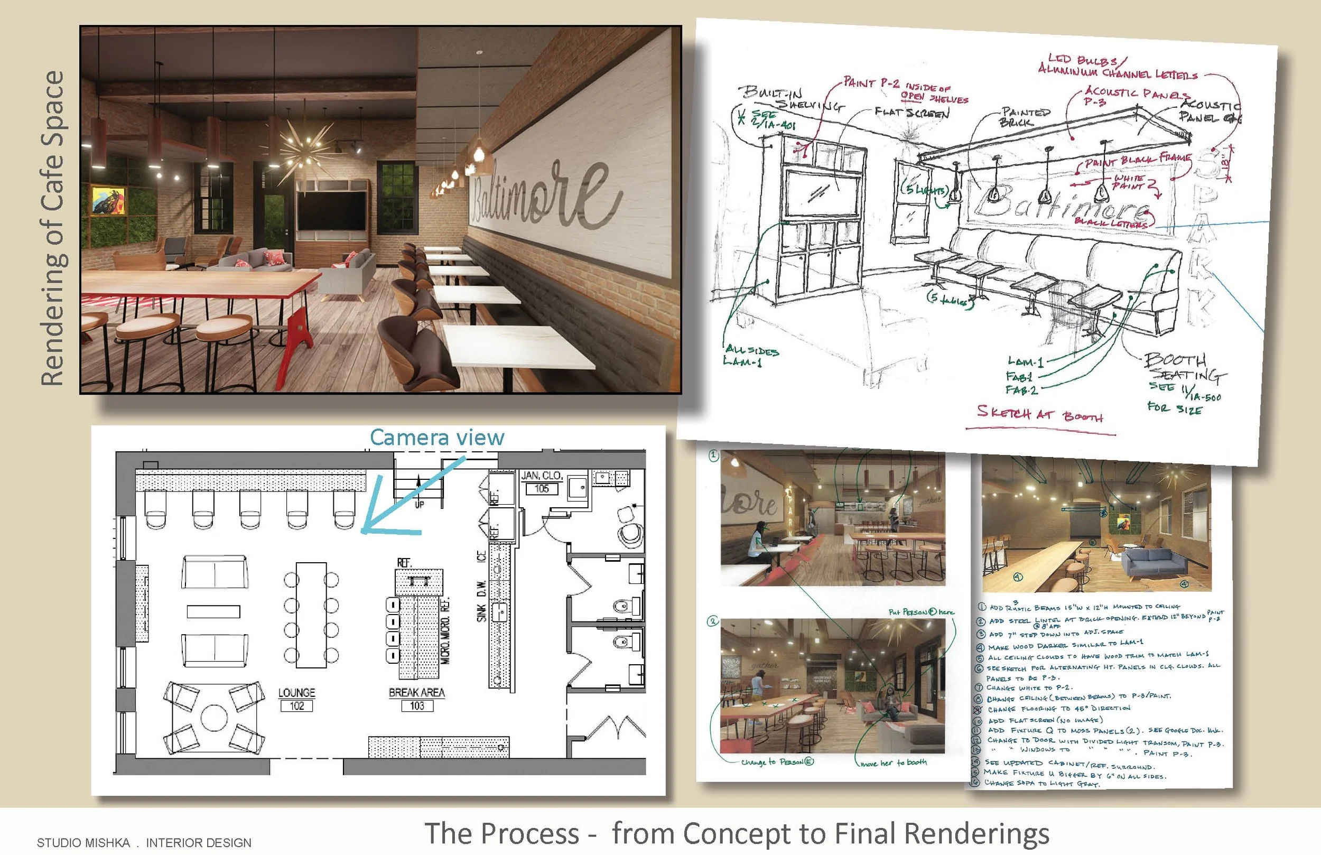Visualizing Interior Spaces
Project:
Working with a rendering specialist - the process of illustrating and communicating interior concepts
Project Scope:
Interior renderings play a pivotal role in the design process by transforming abstract concepts into tangible visions that clients can fully comprehend early on. These detailed visualizations bridge the gap between initial sketches and the completed space, providing clients with a clear understanding of how design elements, materials, and finishes will harmonize. By showcasing the interplay of textures, lighting, and spatial arrangements, renderings enable informed decision-making and foster confidence in the proposed design. As the project progresses into the Design Development Phase, updating these renderings ensures that clients maintain a precise and refined impression of the end result, aligning expectations and streamlining the path to execution.
Note: Meticulous organization and clear, illustrative communication of interior design details are essential to guide the 3D rendering specialist through each iteration, ensuring that every element—from material selections to spatial layouts—is accurately translated into a photorealistic image.

