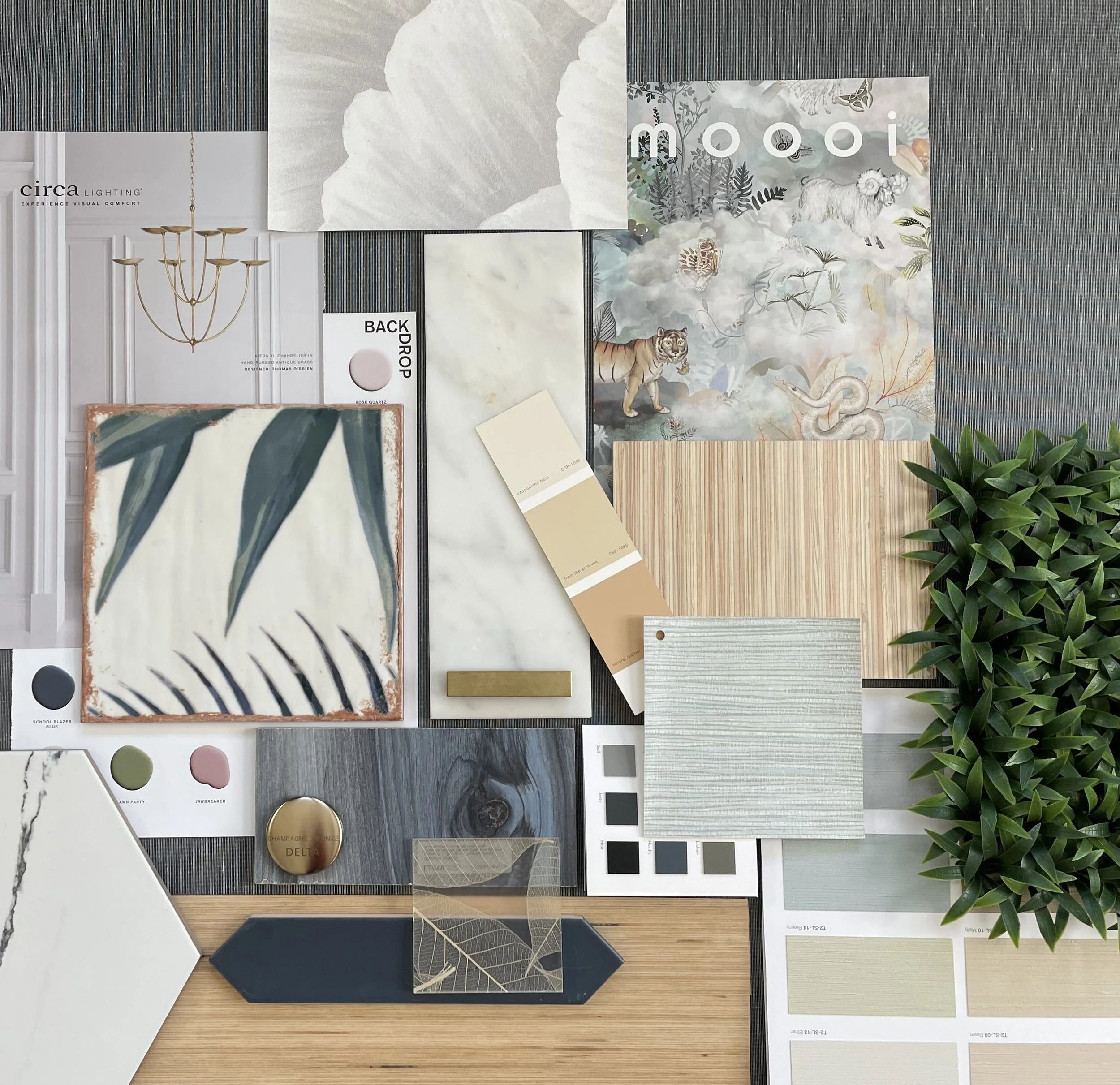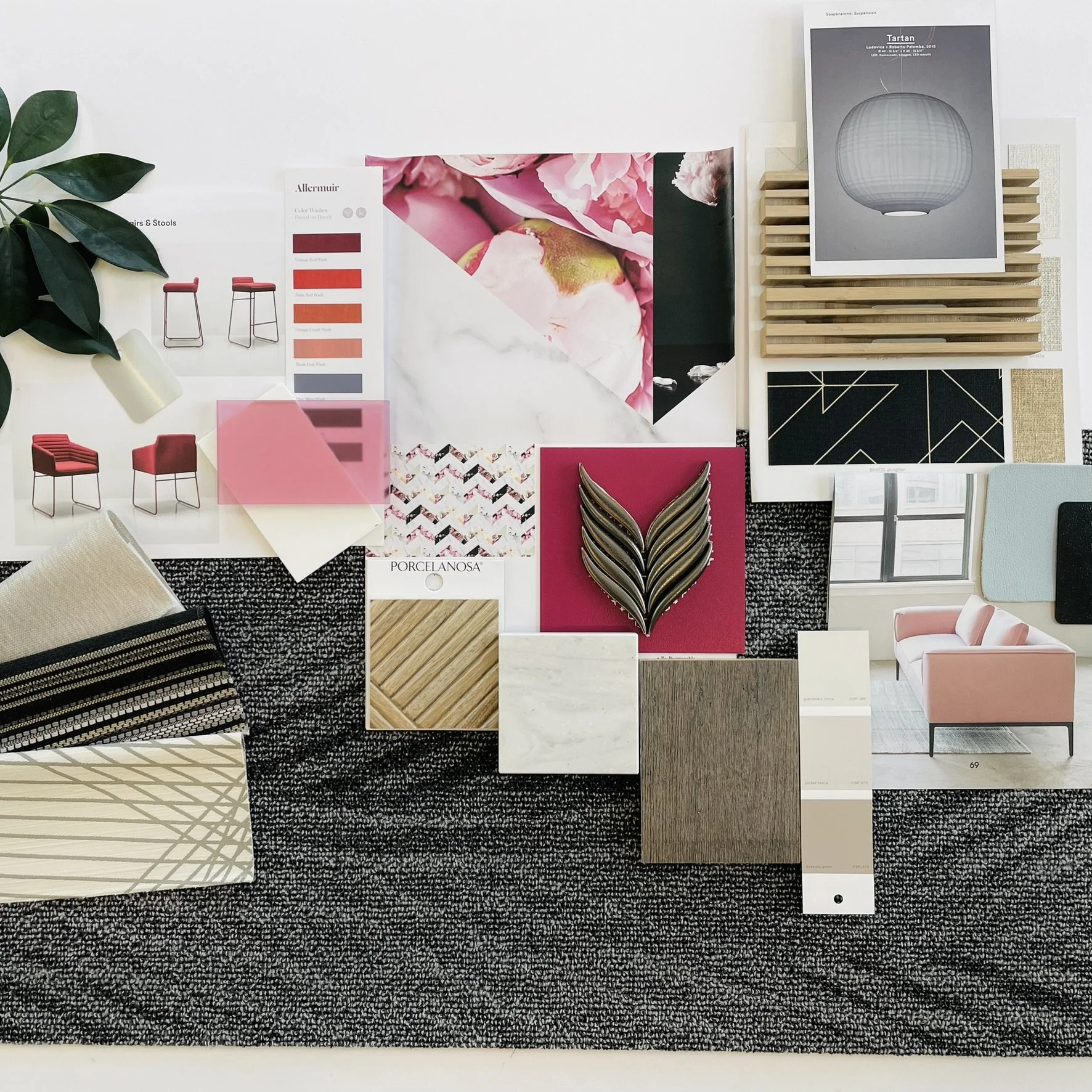INTERIOR DESIGN SERVICES
OUR PROCESS
Our design process outlines the required work, which gives the project focus, clarity, and defined goals.
As your design partner, Studio Mishka takes your project from conceptual design thinking to schematic design planning, resulting in a clear scope and a defined direction. Design presentations and initial renderings assist in visualizing the end result. Team collaboration brings all parties to the table for solid decision-making and final selections, completing the design development phase. We are responsible for assembling a comprehensive set of drawings and an interior design manual that graphically illustrates and communicates the project in full detail facilitating an efficient workflow and optimizing productivity for contractors, subs and trades. Studio Mishka is fully invested in the outcome and success of your project and will be with you through to the end of construction.
COMMERCIAL DESIGN PROJECT TYPES
Our extensive experience in interior design and executing commercial design projects ensures alignment with your vision, timeline, and budget. Your project will include a well organized team of talented designers and, key to project success is our partnership and seamless collaboration with trusted architects, engineers, and contractors. Whether it is a Design-Build project or a Design-Bid-Build project, we take on Cold Shell and Warm Shell Fit-outs for new construction, renovations, and simple redesigns. Our practice focuses on the following commercial design project types.
Restaurants, Cafés & Bars
Wellness & Spa Spaces
Boutique Hotels
Boutique Retail Stores
Boutique Office Spaces
University Dining Halls & Amenity Spaces
Lobbies & Lounge Spaces
Multifamily Residential
Meeting & Conference Spaces
Corporate Amenity Spaces & Coworking Centers
COMMERCIAL DESIGN SERVICES
Studio Mishka provides the following Interior Design Services.
Pre-lease property review and analysis. Identify space challenges and solutions.
Pre-Design planning: determine total ideal square foot required based on business type, workflow, and function.
Space planning and “test fit”/ proof-of-concept: focus on the arrangement and flow of spaces with preliminary layout of walls, furniture, and equipment.
Conceptual Design Phase: focus on aesthetics, inspiration, and style to establish a defined design concept and design language.
Programming Phase: establish and define the project’s goals and scope. Focus on users experience and navigation, and utilization of the space.
Schematic Design Phase: initial floorplans and ceiling plans, and graphic presentations of finishes and material concepts.
Design Development Phase: develop design intent drawings and renderings ahead of final documentation. Final project budget review.
Contract Documents: Translating design into final Construction Drawings and documentation while adhering to local and national building codes, and ADA compliance.
Organize, coordinate, and manage project consultants: specialty trades and makers, 3D renderer, technical lighting specialist, and acoustical engineer.
Complete collaboration and drawing coordination with the project architect, MEP (mechanical, electrical, and plumbing) and structural engineers.
Design planning and selection of products, materials and finishes that comply with commercial design standards.
Space planning, selection and specification of all furniture and furnishings for commercial interiors.
Interior architectural design and detailing.
Millwork design and detailing.
Lighting layout and fixture selections with related schedules and specifications.
Construction Administration of all interior design aspects: site visits, participation in progress meetings, and shop drawings and submittal review.
Project styling with artwork and accessories.
Studio Mishka Services are available as Flat-Fee Contracts and Hourly Contracts depending on the phase of design. Contracts can be customized based on client need and project phase.
Project Deliverables for your Interior Design Project include the following:
Digital Design Boards & Graphic Presentations.
Photo-realistic 3D renderings.
Interior Design Construction Drawings (ready for permits, pricing, and construction): floor plans, ceiling and lighting plans, furniture plans with basic electrical layouts, elevations, details & sections, and finish floor plans with material schedules.
Interior Design Project Manual with Product Specifications package, and material samples.
Furniture & Furnishings Specifications Package with installation plans.
The ultimate deliverable is a space that exceeds your expectations, that you and your team will enjoy.
INTERIOR DESIGN SERVICES FOR FURNITURE,
FURNISHINGS, AND EQUIPMENT (FF&E)
About Our Process
Studio Mishka is not a purchasing agent and does not resell goods. We source, select, and specify all FF&E parts of the project. Working closely with manufacturers and distributors, we choose appropriate FF&E that meets your budget, timeline, and functional requirements.
Once the selection process is complete, the Procurement Phase begins. We organize the project information and forward all FF&E specifications to a trusted third-party purchasing firm that will orchestrate all aspects of procurement on your behalf, from purchasing and shipping to warehousing and installation services. Studio Mishka will oversee the entire procurement process through to installation.





