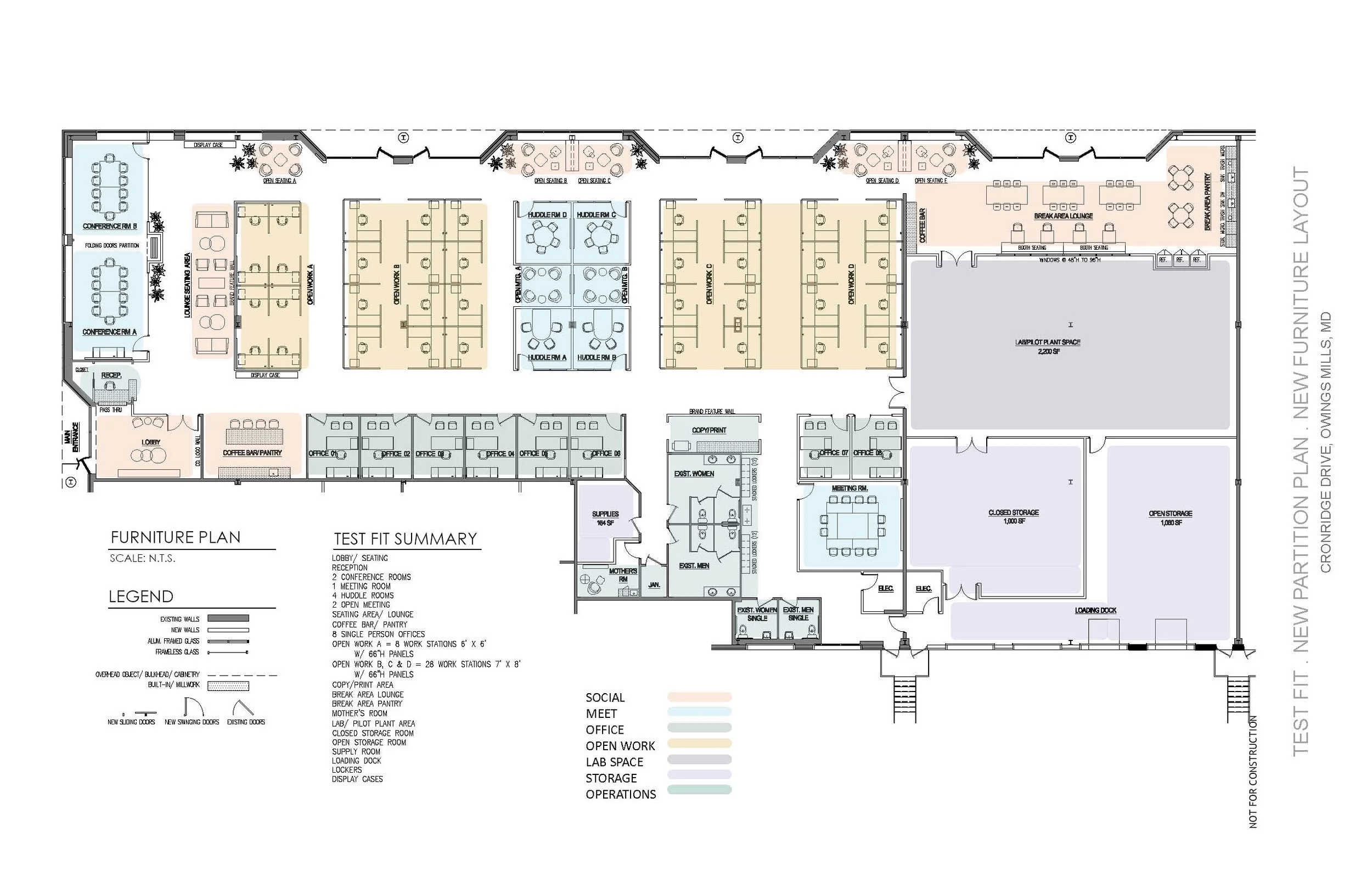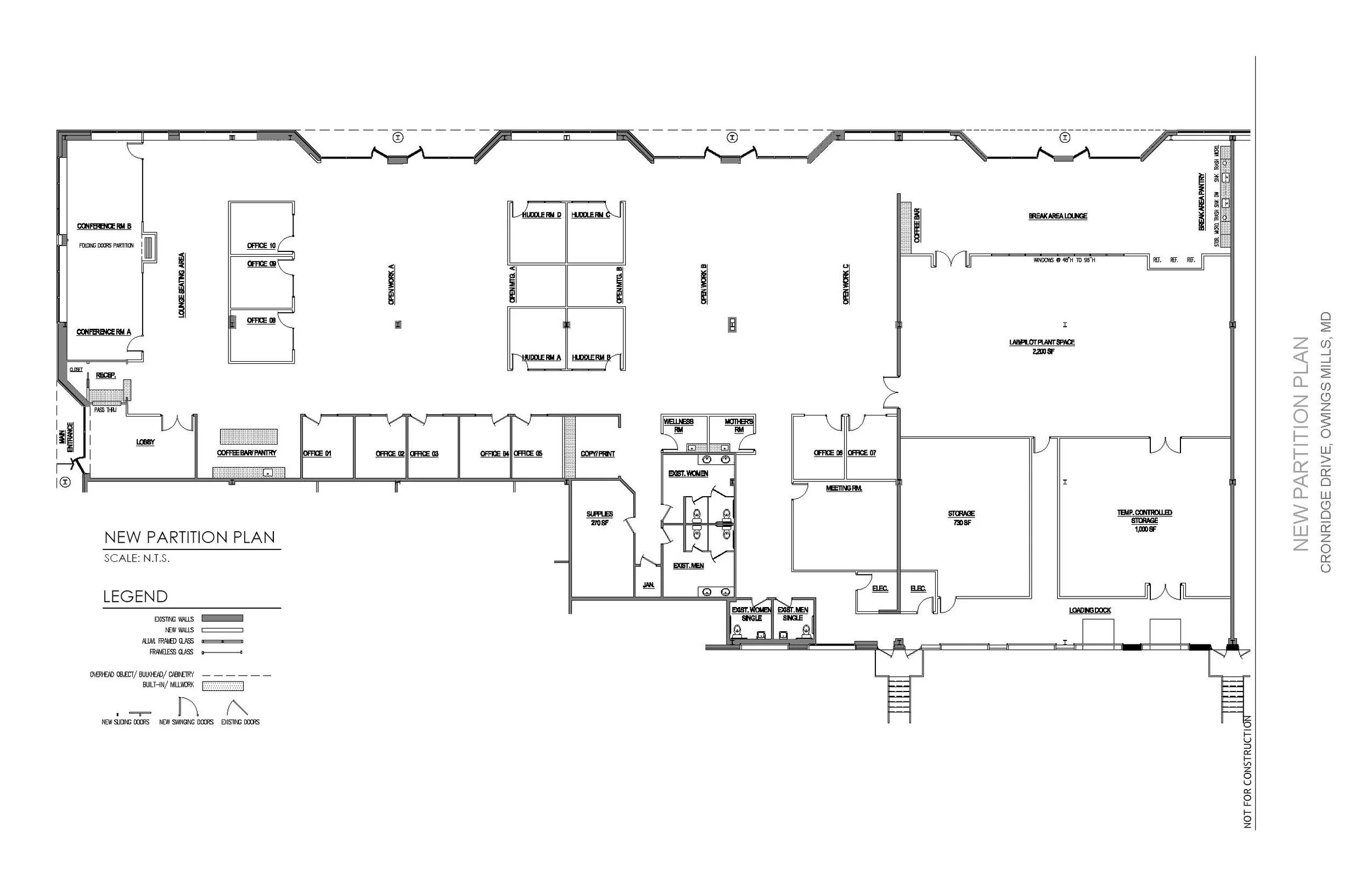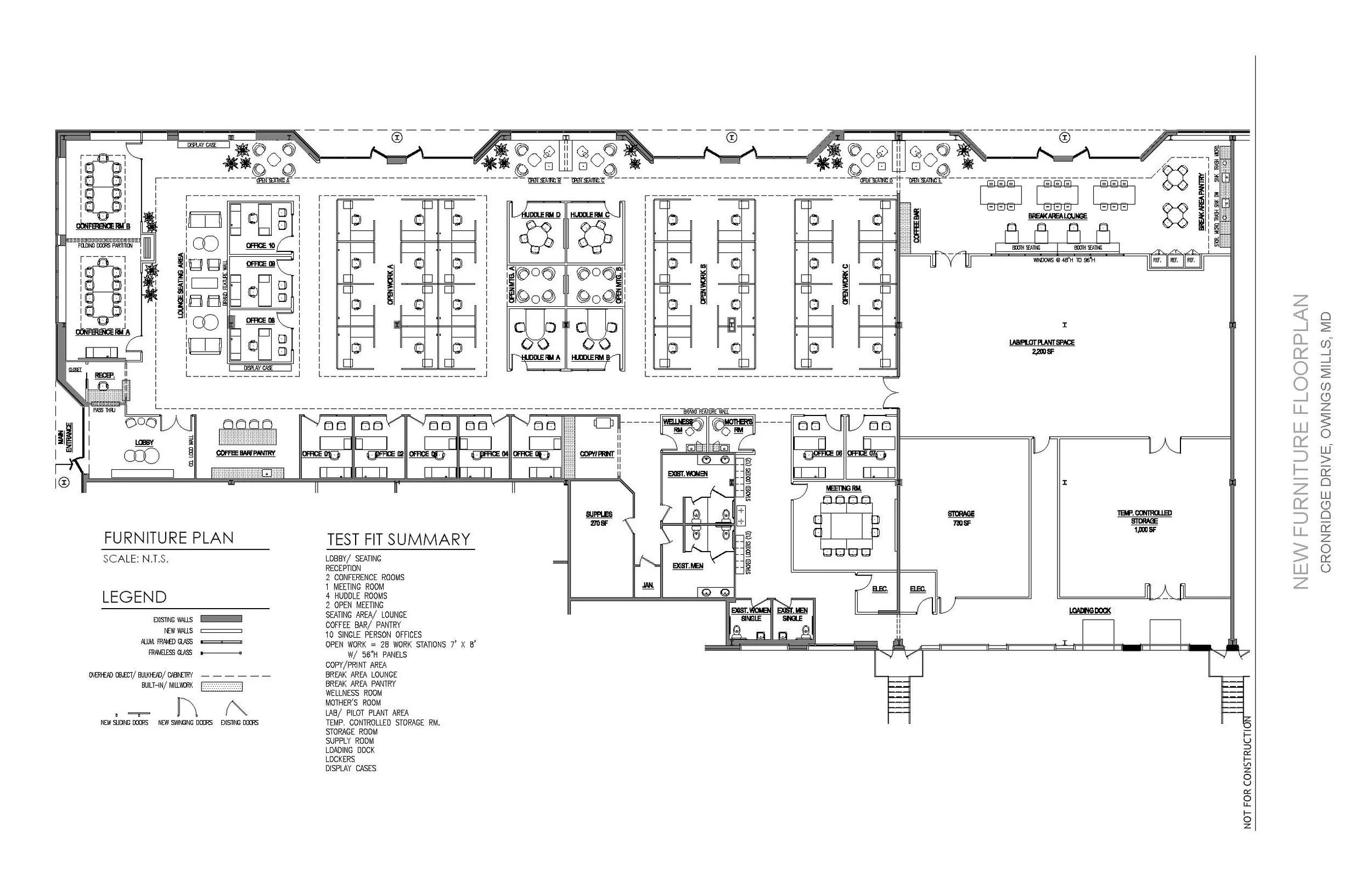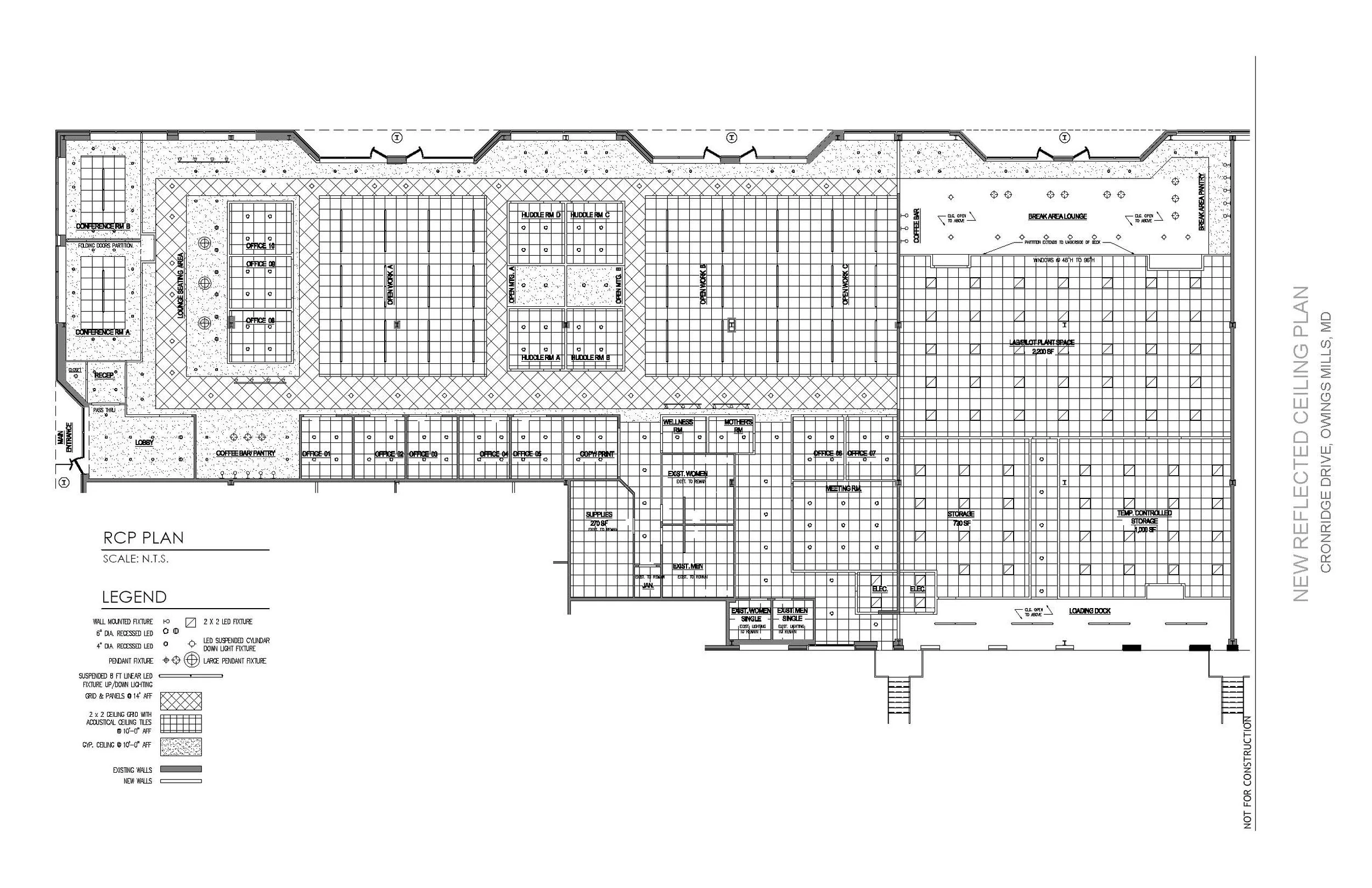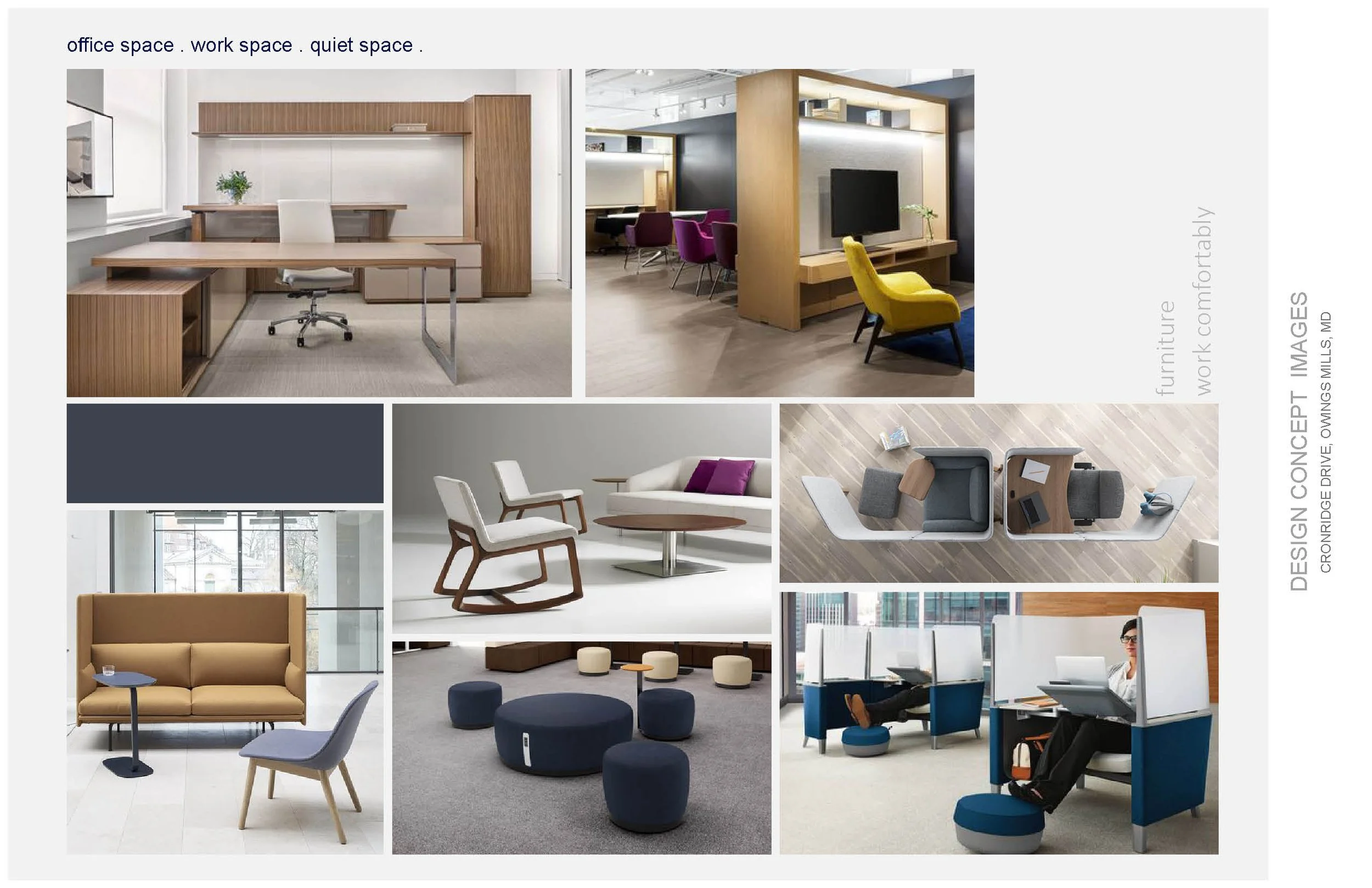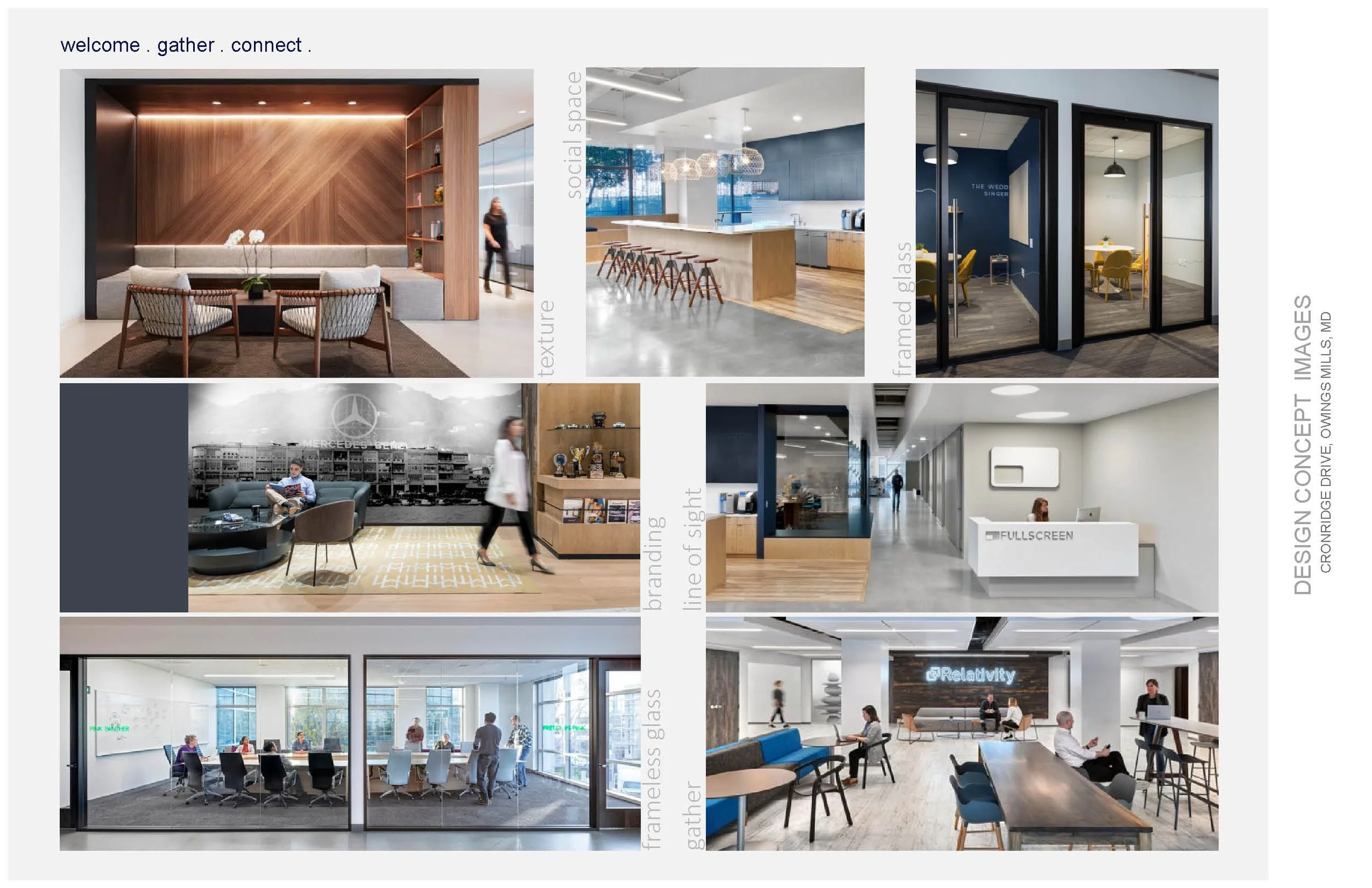Modern Office Space in Owings Mills, Maryland
Project:
Corporate Office Space
Project Scope:
This project involves a preliminary test fit for a modern office space to assess its suitability based on the client's program and operational needs. Working collaboratively with the client, the interior designer developed a test fit floorplan, furniture floorplan, and ceiling plan to establish an optimized spatial layout. These plans serve as an early design framework, ensuring efficient space utilization and alignment with the client’s functional requirements.
The deliverables provide a foundational reference for general contractors to evaluate feasibility, identify potential buildout considerations, and generate an early concept estimate. This process facilitates informed decision-making before progressing into detailed design and construction phases.

