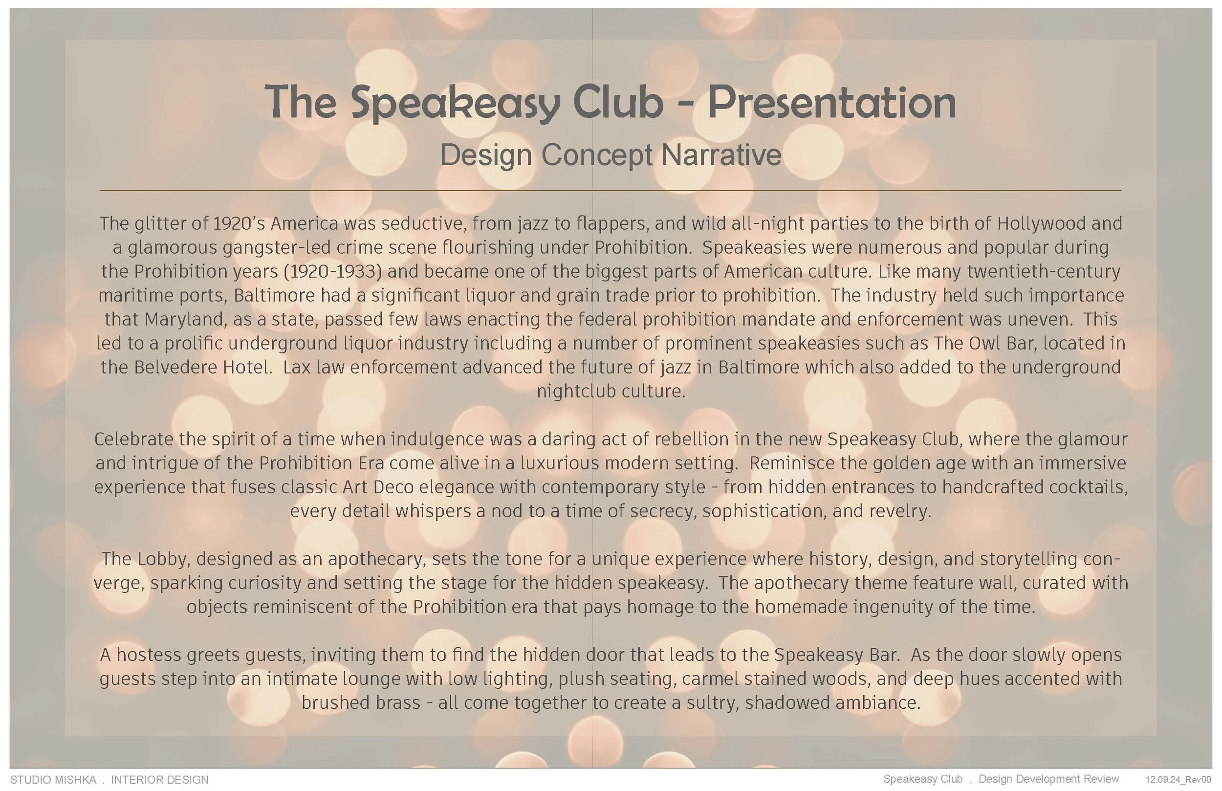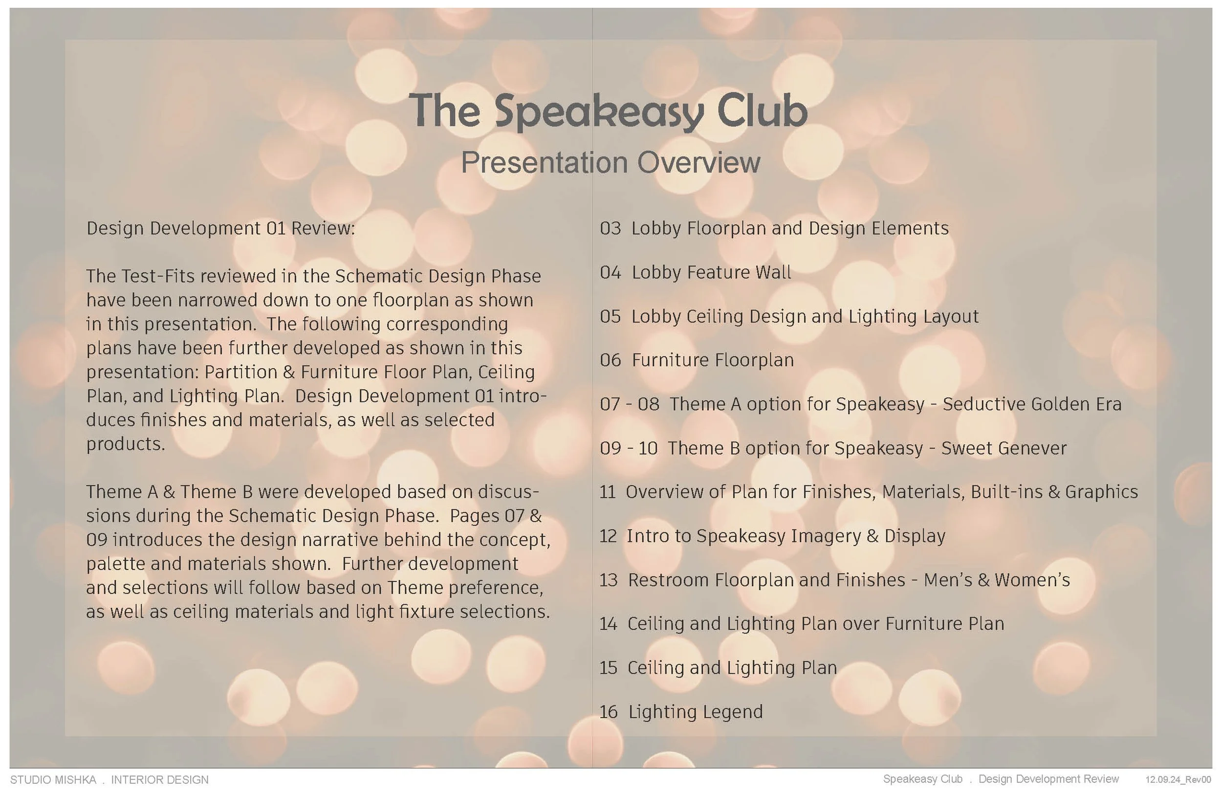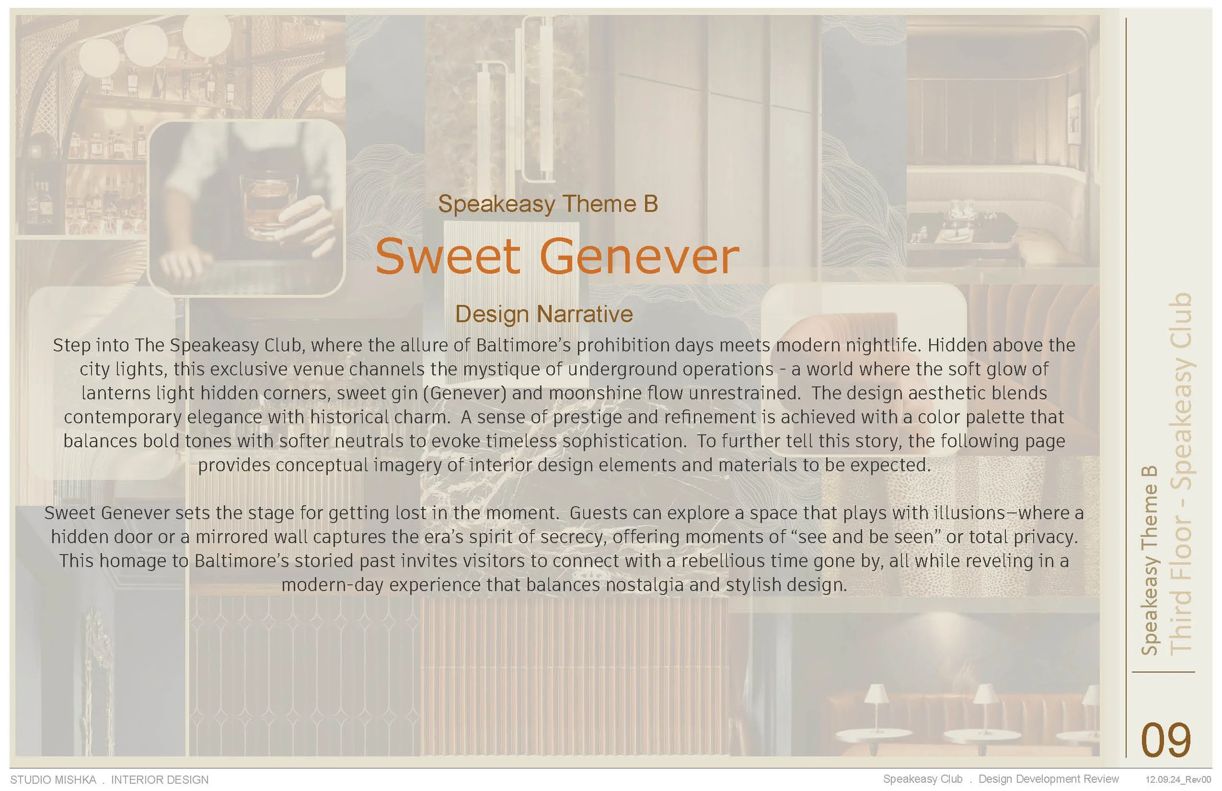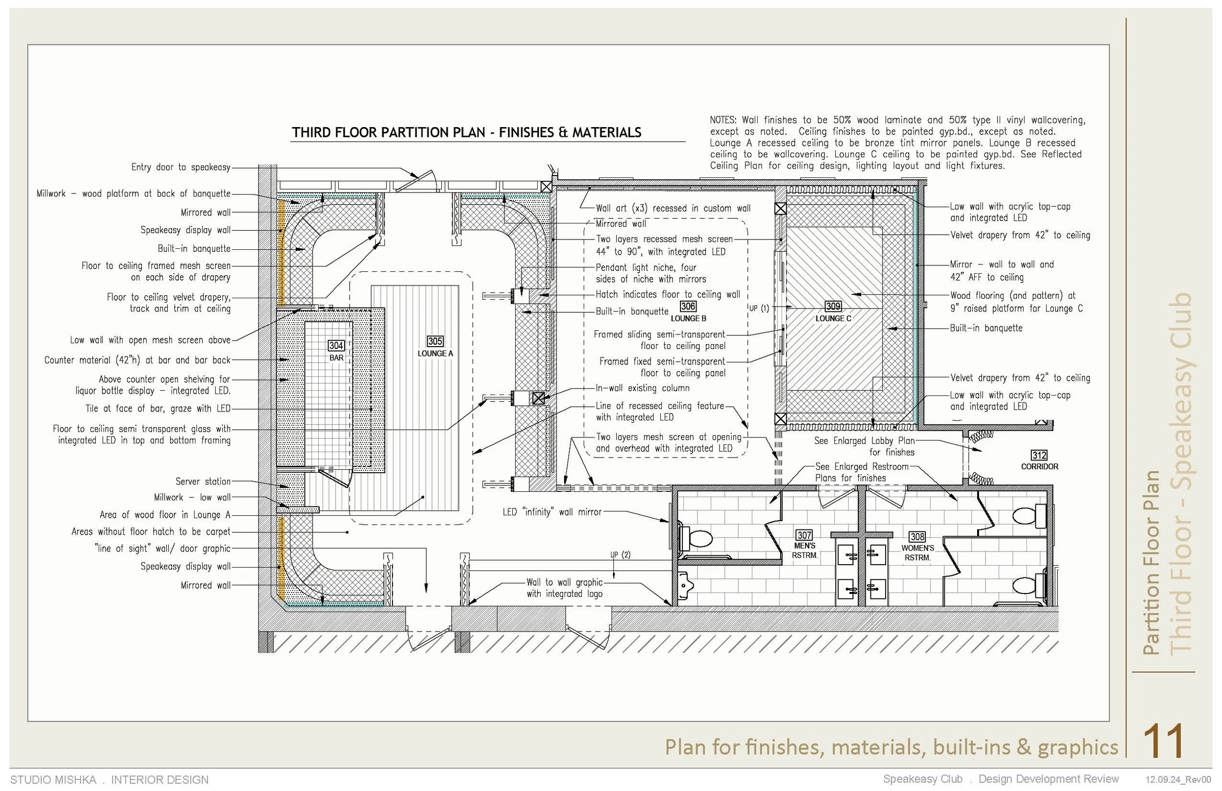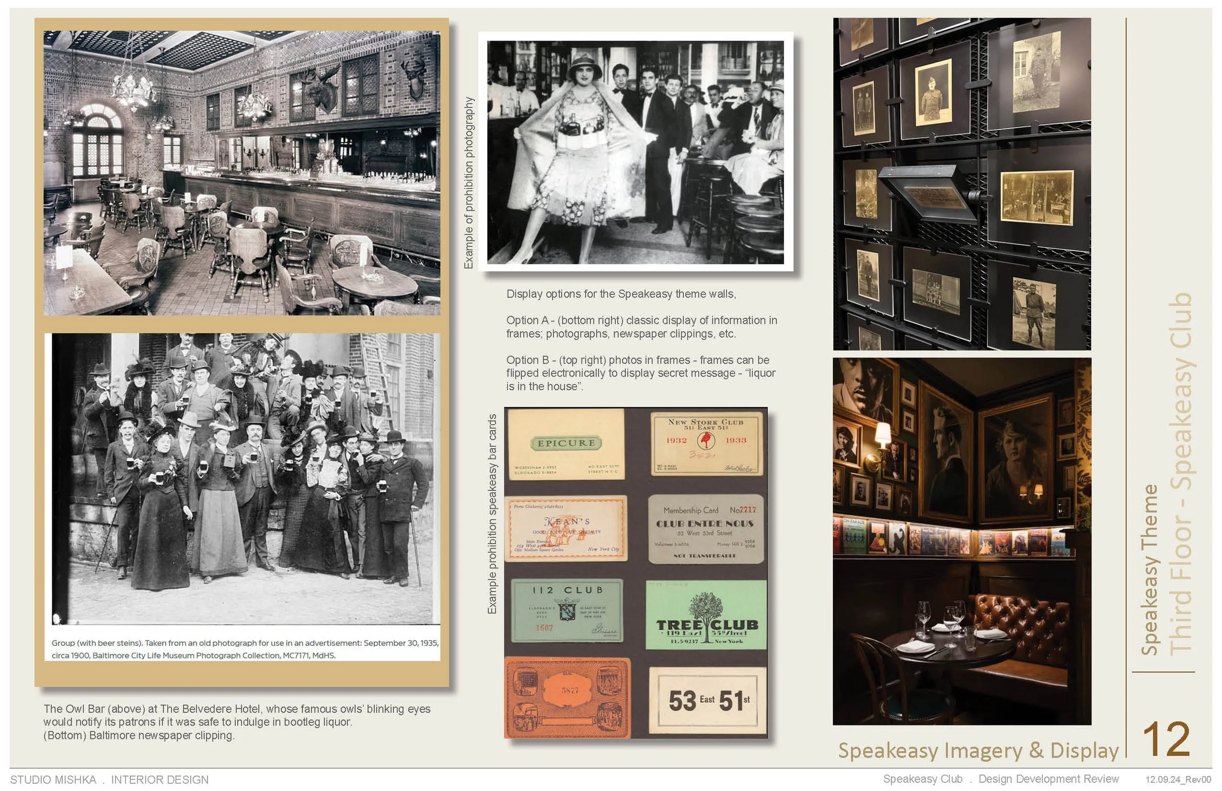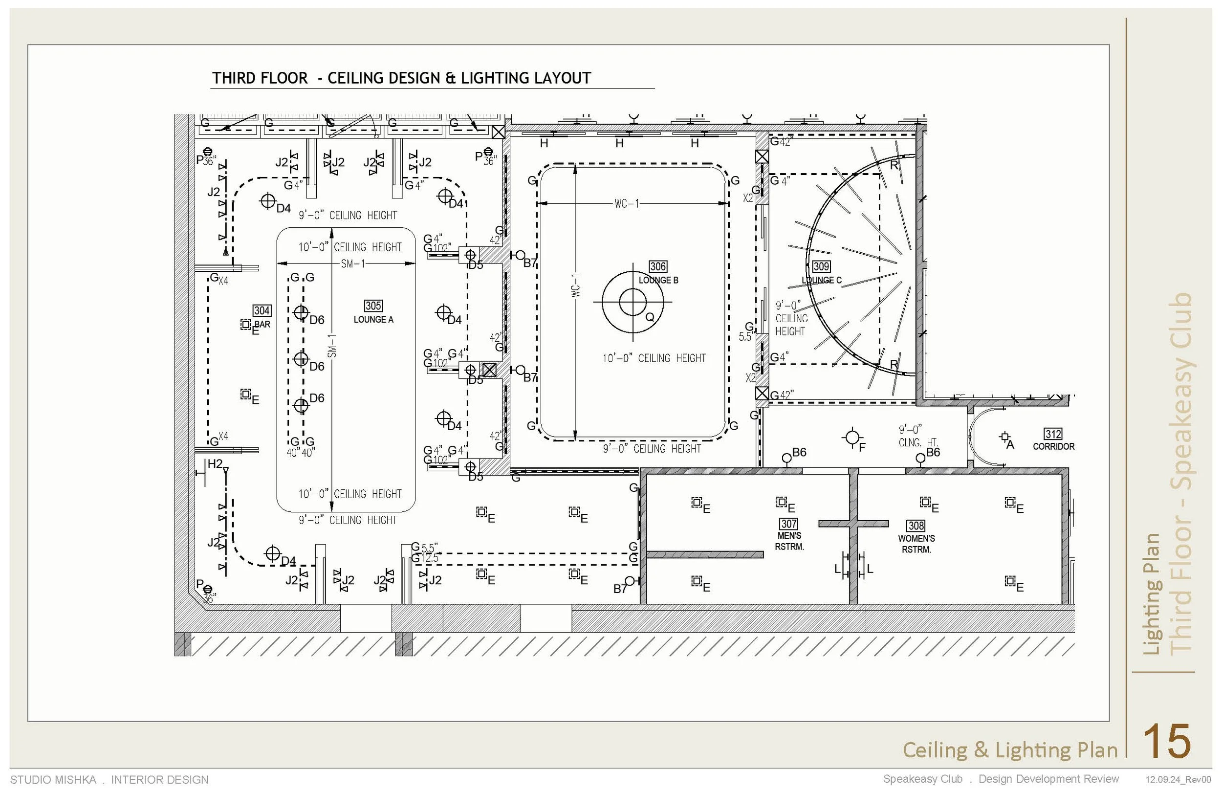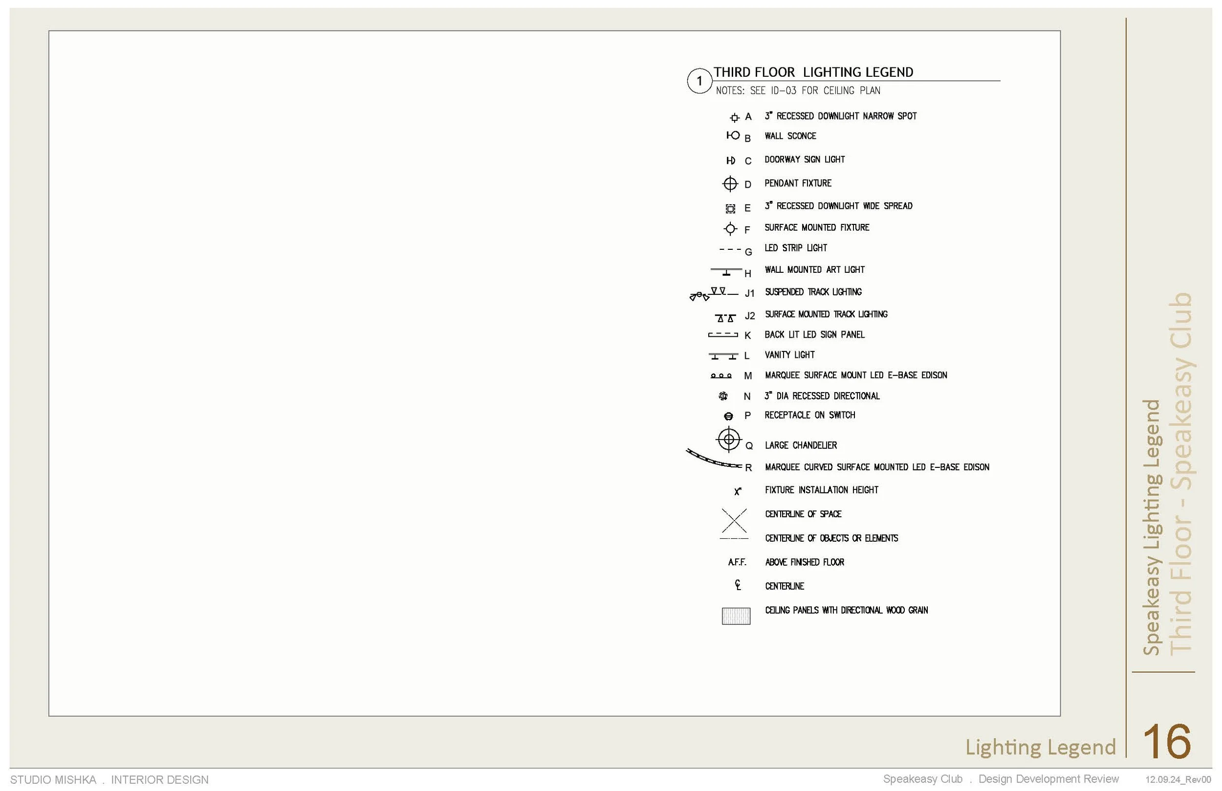Bar Renovation into Speakeasy nightclub in Baltimore, Maryland
Project:
Renovation of an existing space
Project Scope:
The transformation of a vacant 3rd floor space into a sophisticated speakeasy members only nightclub that brings Baltimore’s Prohibition era to life. Inspired by the city’s storied past, this Design Development presentation showcases an apothecary-inspired lobby ahead of stepping into an immersive experience of the Speakeasy bar and lounge. The design provides a thoughtfully crafted floorplan and furniture plan, millwork with custom details, curated interior materials and finishes, ceiling plan and a layered lighting plan. Next step in the process - further refinement of the preferred theme, defining the details, review of all proposed interior finishes and materials, and final furniture selections. … then Construction Drawings.

