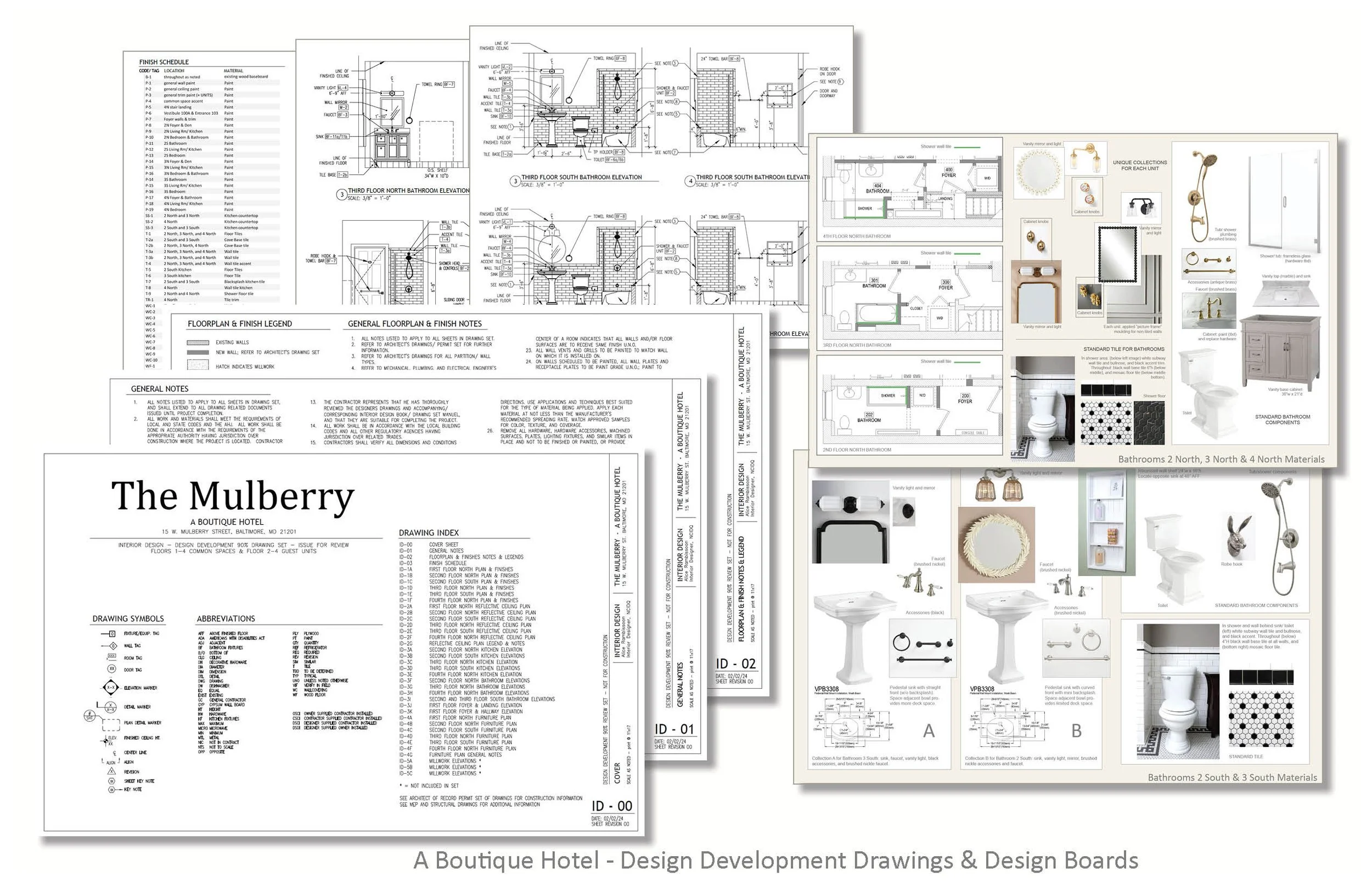Renovation of a Historic Victorian Townhouse
Into a Boutique Hotel In Baltimore, Maryland
Project:
Renovation of a historic Victorian townhouse (CHAP project) 6,500 SF/ floors 1st - 4th.
Project Scope:
This boutique hotel project encompasses a comprehensive interior design package, integrating thoughtful spatial planning, materiality, and functionality to create a refined hospitality experience. The scope includes floorplan modifications and a full interior design package for the lobby, common areas, and five fully furnished long-term guest suites.
The design process began with a detailed design narrative study and Schematic Design phase, where unique furniture layouts and strategic wall modifications were planned to enhance spatial flow and maximize usability for each guest suite. During Design Development, budget considerations and material selections were analyzed to ensure feasibility while maintaining the integrity of the concept.
A cohesive finish and material palette was selected throughout the property, along with lighting plans and fixture selections, complete with switching diagrams for seamless integration. The guest suites feature custom-designed millwork layouts for kitchens, integrated with appliance planning, as well as meticulously planned bathroom layouts with curated plumbing fixtures, accessories, and decorative hardware.
The project also includes a full set of Construction Drawings, ensuring precise execution, with ongoing coordination with the architect of record and close collaboration with the general contractor, subcontractors, and trades to maintain design intent. Procurement planning and vendor coordination will support the seamless implementation of the many layers of an interior design project.




